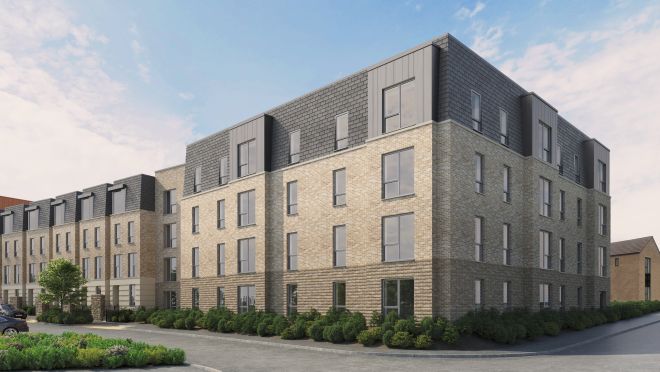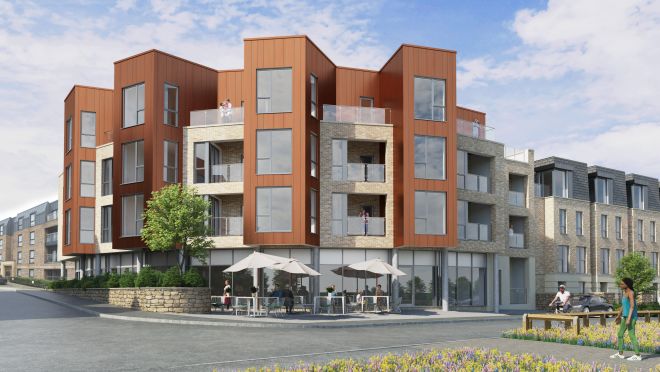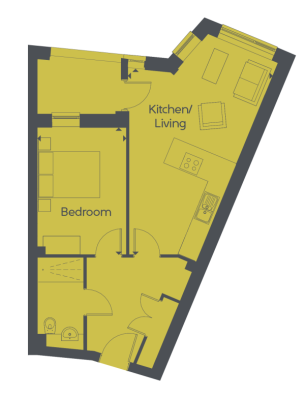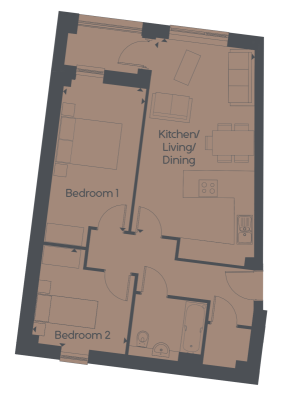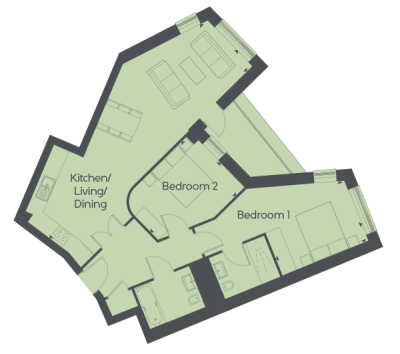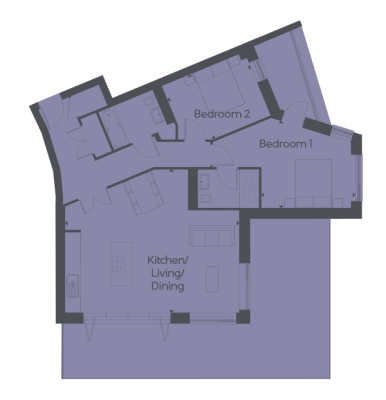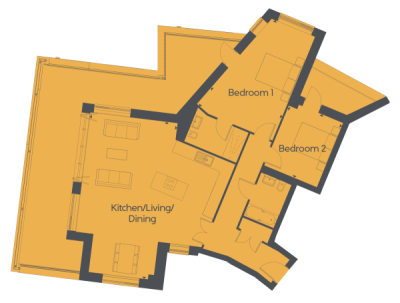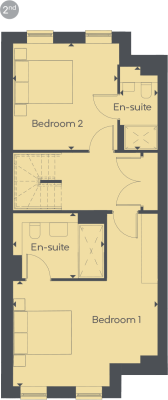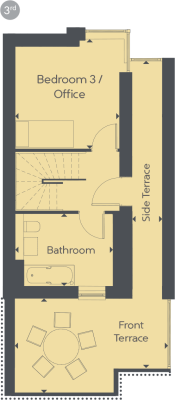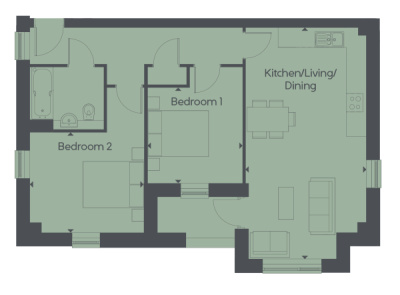Available Properties
Filter results
Mulberry Park
Combe Down, Bath
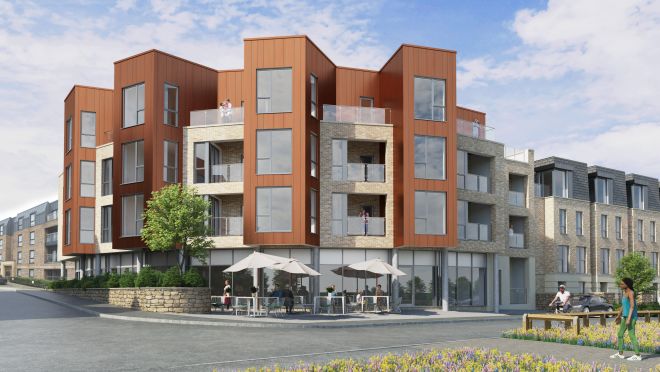
One
Bed
Bed
Harriette House
£280,000 - £285,000
1 Bed | Apartment (Type H2)
 PLOT 307 - FRESH START PACKAGE
PLOT 307 - FRESH START PACKAGE
FLOORING INCLUDED & A 5% DEPOSIT CONTRIBUTION*
Book an appointment
Mulberry Park
Combe Down, Bath
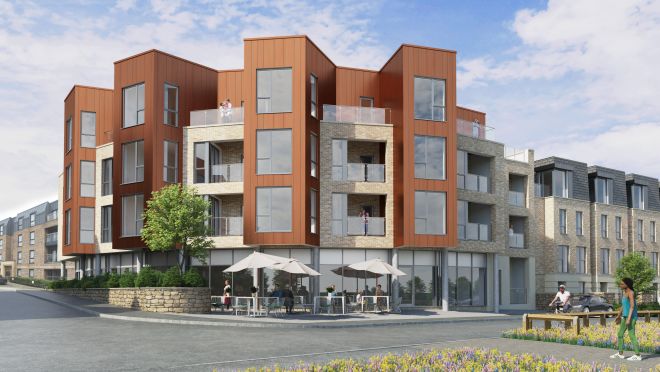
Two
Bed
Bed
Mulberry Park
Combe Down, Bath
-(1200-x-800-px)-(1600-x-800-px)-(1600-x-1000-px)_003.jpg)
Two
Bed
Bed
Mulberry Park
Combe Down, Bath
-(1200-x-800-px)-(1600-x-800-px)-(1600-x-1000-px)_004.jpg)
Two
Bed
Bed
Mulberry Park
Combe Down, Bath
-(1200-x-800-px)-(1600-x-800-px)-(1600-x-1000-px)_005.jpg)
Two
Bed
Bed
Mulberry Park
Combe Down, Bath
-(1200-x-800-px)-(2).jpg)
Four
Bed
Bed
