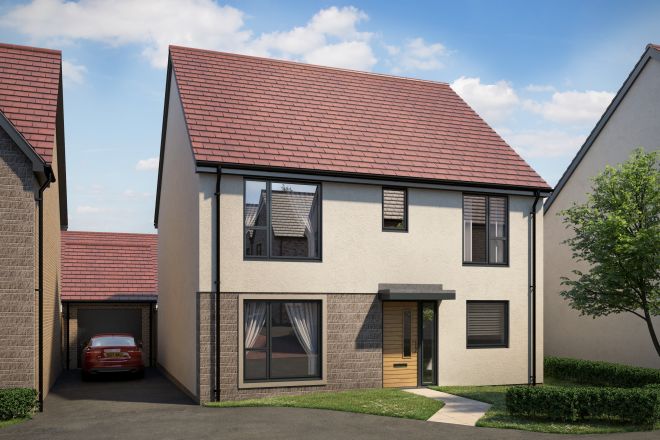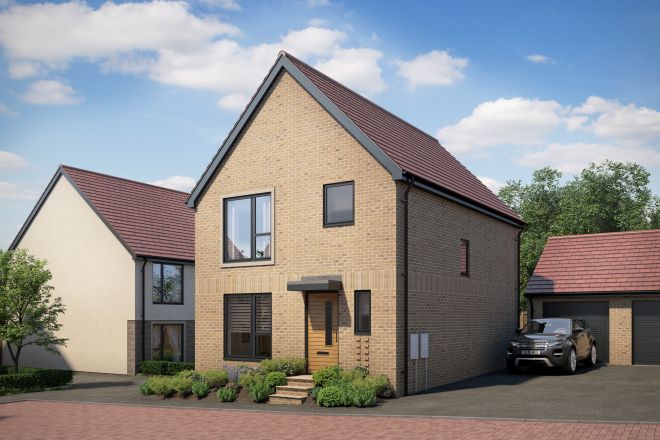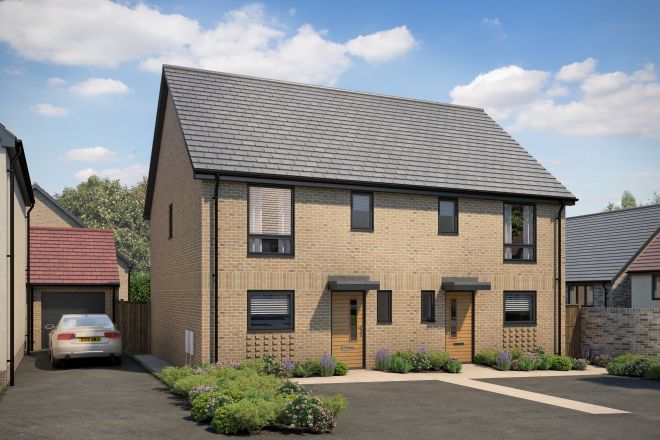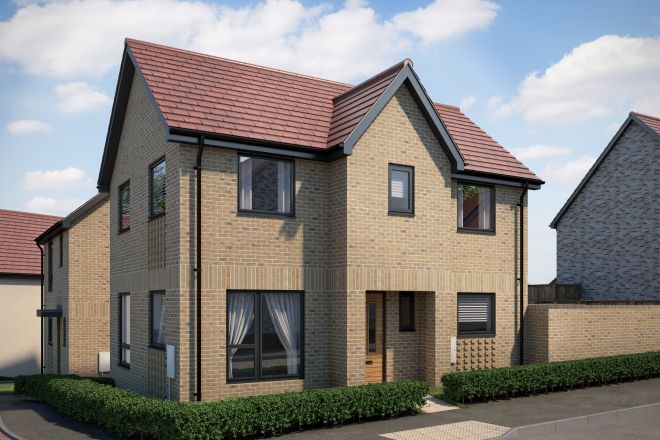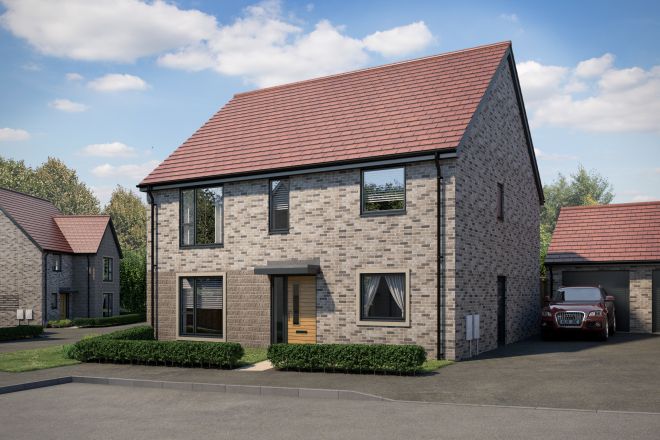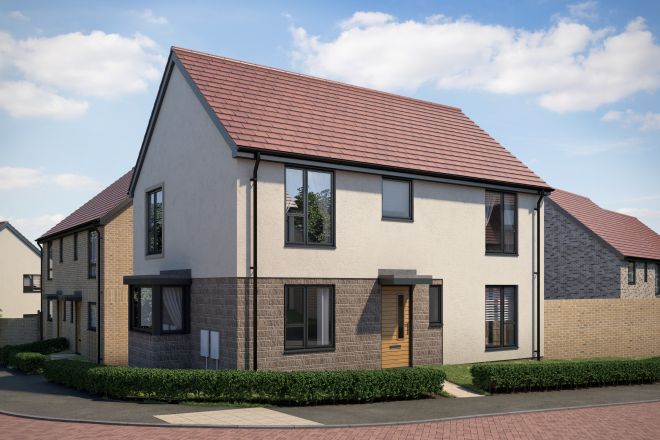Available Properties
Available Properties
Keyford Meadows
Frome

Bed
Keyford Meadows
Frome
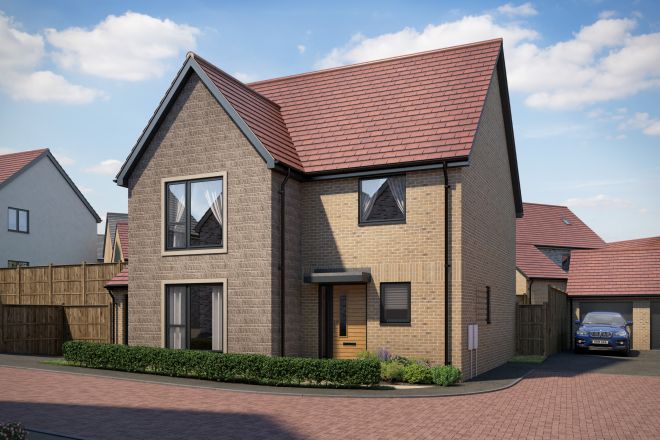
Bed
The Clifton
£520,000 - £535,000
4 Bed | Detached
 £10,000 STAMP DUTY CONTRIBUTION*
£10,000 STAMP DUTY CONTRIBUTION*
Book an appointment
Keyford Meadows
Frome
Explore Keyford MeadowsThe Cotswold
4 Bed | Semi-Detached
£419,950 - £429,950
Enquire now 0345 140 5050

Ground Floor
Kitchen/Dining
5.28 x 3.89m 17’ 4” x 12’ 9”
Living Room
4.25 x 2.95m 13’ 11” x 9’ 8”
Maximum dimensions and some plots are handed compared to floor plans shown. Please speak to our sales executive for details. The floor plans depict a typical layout for this house type and room layouts are indicative only. For exact specification details of external and internal finishes, dimensions and floor plan differences please consult your sales executive. All dimensions are + or – 50mm and floor plans are not shown to scale.
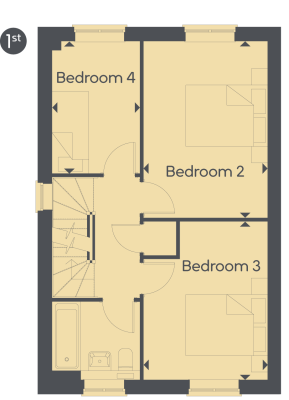
First Floor
Bedroom 2
4.32 x 3.04m 4.32 x 3.04m
Bedroom 3
3.88 x 3.04m 12’ 9” x 10’ 0”
Bedroom 4
3.21 x 2.15m 10’ 6” x 7’ 1”
Maximum dimensions and some plots are handed compared to floor plans shown. Please speak to our sales executive for details. The floor plans depict a typical layout for this house type and room layouts are indicative only. For exact specification details of external and internal finishes, dimensions and floor plan differences please consult your sales executive. All dimensions are + or – 50mm and floor plans are not shown to scale.
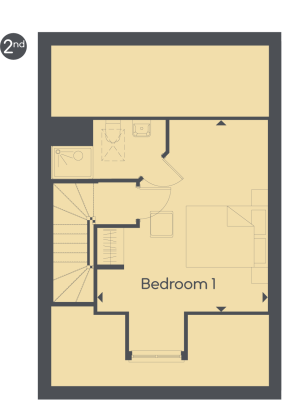
Second Floor
Bedroom 1
4.69 x 4.18m 15’ 5” x 13’ 8”
Maximum dimensions and some plots are handed compared to floor plans shown. Please speak to our sales executive for details. The floor plans depict a typical layout for this house type and room layouts are indicative only. For exact specification details of external and internal finishes, dimensions and floor plan differences please consult your sales executive. All dimensions are + or – 50mm and floor plans are not shown to scale.
Key Features
*NEW RELEASES*
- Enhanced energy efficient solar panels
- Electric car charging unit 7.3KW. Solar panel compatible
- Space saving fitted wardrobes to master bedroom
- Smart meter and smart thermostats
- Square footage of property - 1210 FT²
- Turfed rear garden
- Single garage and 2 parking spaces
- 2 years customer care warranty and 10 year NHBC warranty
*Flooring included to plot 50 only.
Bed
Keyford Meadows
Frome
Explore Keyford MeadowsThe Keyford
4 Bed | Detached
£480,000
Enquire now 0345 140 5050
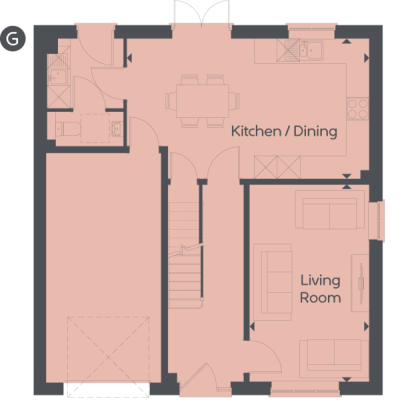
Ground Floor
Kitchen/Dining
6.32 x 3.67m 20’ 9” x 12’ 0”
Living Room
5.15 x 3.12m 16’ 11” x 10’ 3”
Maximum dimensions and some plots are handed compared to floor plans shown. Please speak to our sales executive for details. The floor plans depict a typical layout for this house type and room layouts are indicative only. For exact specification details of external and internal finishes, dimensions and floor plan differences please consult your sales executive. All dimensions are + or – 50mm and floor plans are not shown to scale.
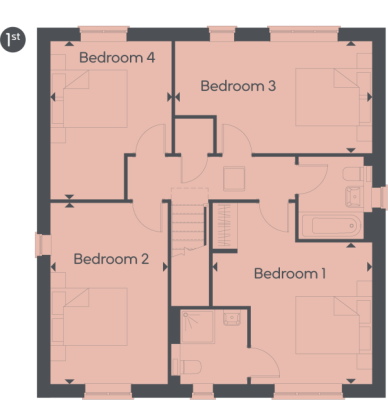
First Floor
Bedroom 1
4.17 x 3.71m 13’ 8” x 12’ 2”
Bedroom 2
4.74 x 3.07m 15’ 7” x 10’ 1
Bedroom 3
5.15 x 2.93m 16’ 11” x 9’ 7”
Bedroom 4
4.14 x 3.17m 13’ 7” x 10’ 5”
Maximum dimensions and some plots are handed compared to floor plans shown. Please speak to our sales executive for details. The floor plans depict a typical layout for this house type and room layouts are indicative only. For exact specification details of external and internal finishes, dimensions and floor plan differences please consult your sales executive. All dimensions are + or – 50mm and floor plans are not shown to scale.
Key Features
*NEW RELEASES*
- View home open
- Enhanced energy efficient solar panels
- A turfed rear garden
- Electric car charging unit 7.3KW. Solar panel compatible
- Smart meter and smart thermostats
- Square footage of property - 1413 FT²
- Integral garage and allocated parking spaces
- 2 years customer care warranty and 10 year NHBC warranty
Bed
Keyford Meadows
Frome
Explore Keyford MeadowsThe Clifton
4 Bed | Detached
£520,000 - £535,000
Enquire now 0345 140 5050
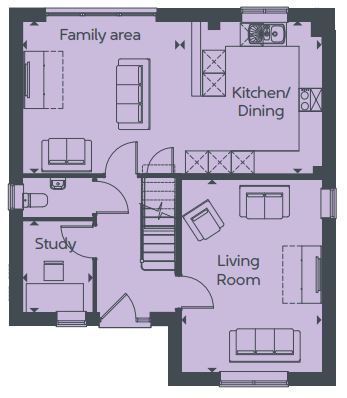
Ground Floor
Living Room
5.10 x 3.73m 16’ 9” x 12’ 3”
Kitchen/Dining
4.35 x 4.04m 14’ 3” x 13’ 3
Family Area
4.03 x 3.54m 13’ 3” x 11’ 7”
Study
2.43 x 1.88m 8’ 0” x 6’ 2”
Maximum dimensions and some plots are handed compared to floor plans shown. Please speak to our sales executive for details. The floor plans depict a typical layout for this house type and room layouts are indicative only. For exact specification details of external and internal finishes, dimensions and floor plan differences please consult your sales executive. All dimensions are + or – 50mm and floor plans are not shown to scale.

First Floor
Bedroom 1
3.73 x 3.65m 12’ 3” x 12’ 0”
Bedroom 2
4.01 x 2.69m 13’ 2” x 8’ 10”
Bedroom 3
3.56 x 3.01m 11’ 8” x 9’ 10”
Bedroom 4
4.01 x 2.69m 13’ 2” x 8’ 10
Maximum dimensions and some plots are handed compared to floor plans shown. Please speak to our sales executive for details. The floor plans depict a typical layout for this house type and room layouts are indicative only. For exact specification details of external and internal finishes, dimensions and floor plan differences please consult your sales executive. All dimensions are + or – 50mm and floor plans are not shown to scale.
Key Features
- Stunning show home available to view
- £10,000* worth of upgrades in plot 37
- Flooring package included to plot 37
- Open plan kitchen/diner with integrated appliances including a double oven
- Single garage with 2 allocate parking spaces
- Space saving fitted wardrobes to master bedroom
- En-suite to master bedroom
- Downstairs study
- Bi-fold doors to rear turfed garden
- Square footage of property - 1409 FT²
- 2 years customer care warranty and 10 year NHBC warranty
*£10,000 upgrades is the total value of all upgraded items in the plot such as flooring, dishwasher and washing machine. **£10,000 stamp duty contribution offer valid on plots 37 only. Subject to eligibility, terms and conditions apply. Please speak to a Sales Negotiator for further information.
Bed
 £10,000 STAMP DUTY CONTRIBUTION*
£10,000 STAMP DUTY CONTRIBUTION*

Keyford Meadows
Frome
Explore Keyford MeadowsThe Kelston
5 Bed | Detached
£550,000
Enquire now 0345 140 5050
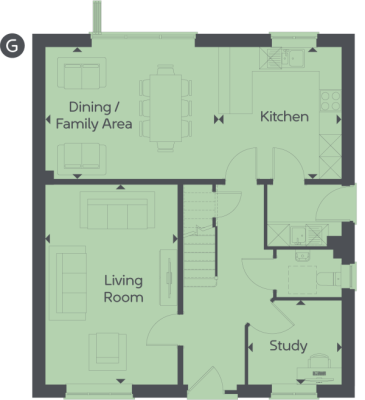
Ground Floor
Kitchen
3.55 x 3.30m 11'8" x 10'10"
Dining/Family Area
4.65 x 3.55m 15'3" x 11'8"
Living Room
5.38 x 3.55m 17'8" x 11'8"
Study
2.51 x 2.26m 8'3" x 7'5"
Maximum dimensions and some plots are handed compared to floor plans shown. Please speak to our sales executive for details. The floor plans depict a typical layout for this house type and room layouts are indicative only. For exact specification details of external and internal finishes, dimensions and floor plan differences please consult your sales executive. All dimensions are + or – 50mm and floor plans are not shown to scale.
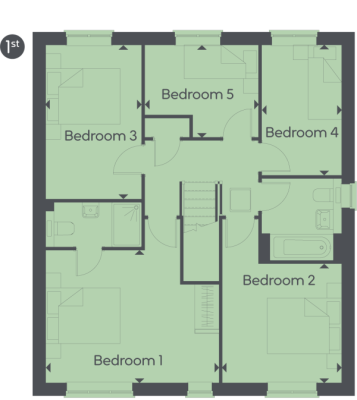
First Floor
Bedroom 1
4.66 x 3.56m 15'3" x 11'8"
Bedroom 2
3.20 x 3.18m 10'6" x 10'5"
Bedroom 3
4.14 x 2.58m 13'7" x 8'5"
Bedroom 4
3.50 x 2.15m 11'6" x 7'1"
Room 5
3.05 x 2.48m 10'0" x 8'2"
Maximum dimensions and some plots are handed compared to floor plans shown. Please speak to our sales executive for details. The floor plans depict a typical layout for this house type and room layouts are indicative only. For exact specification details of external and internal finishes, dimensions and floor plan differences please consult your sales executive. All dimensions are + or – 50mm and floor plans are not shown to scale.
Key Features
*NEW RELEASES*
- Open plan kitchen, dining/family area with integrated appliances including a double oven
- Utility area
- Study
- Single garage with 2 allocated parking spaces
- En-suite and space saving fitted wardrobes to master bedroom
- Enhanced energy efficient solar panels
- Square footage of property - 1554 FT²
- 2 years customer care warranty and 10 year NHBC warranty
Bed
Keyford Meadows
Frome
Explore Keyford MeadowsThe Pensford
3 Bed
Enquire now 0345 140 5050
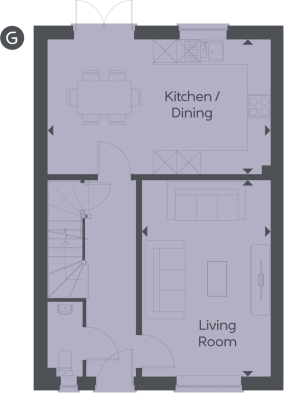
Ground Floor
Kitchen / Dining
5.70 x 3.45m 18'9" x 11'4"
Living Room
5.03 x 3.29m 16'6" x 10'10"
Maximum dimensions and some plots are handed compared to floor plans shown. Please speak to our sales executive for details. The floor plans depict a typical layout for this house type and room layouts are indicative only. For exact specification details of external and internal finishes, dimensions and floor plan differences please consult your sales executive. All dimensions are + or – 50mm and floor plans are not shown to scale.
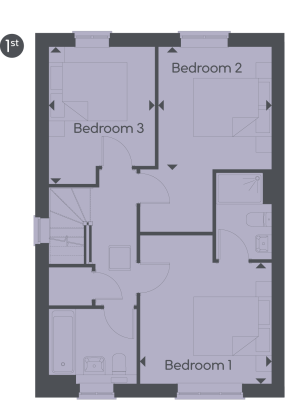
First Floor
Bedroom 1
3.37 x 3.10m 11.1" x 10'2"
Bedroom 2
3.14 x 2.90m 10'4" x 9'6"
Bedroom 3
3.49 x 2.71m 11'5" x 8'11"
Maximum dimensions and some plots are handed compared to floor plans shown. Please speak to our sales executive for details. The floor plans depict a typical layout for this house type and room layouts are indicative only. For exact specification details of external and internal finishes, dimensions and floor plan differences please consult your sales executive. All dimensions are + or – 50mm and floor plans are not shown to scale.
Key Features
*EARLY BIRD YOUR NEW HOME*
Get in touch with our experienced Sales Negotiator to find out about up-coming releases.
Bed
Keyford Meadows
Frome
Explore Keyford MeadowsThe Westonbirt
3 Bed
Enquire now 0345 140 5050

Ground Floor
Living Room
5.10 x 3.17m 16’ 9” x 10’ 5
Kitchen/Dining
4.97 x 2.85m 16’ 4” x 9’ 4
Maximum dimensions and some plots are handed compared to floor plans shown. Please speak to our sales executive for details. The floor plans depict a typical layout for this house type and room layouts are indicative only. For exact specification details of external and internal finishes, dimensions and floor plan differences please consult your sales executive. All dimensions are + or – 50mm and floor plans are not shown to scale.
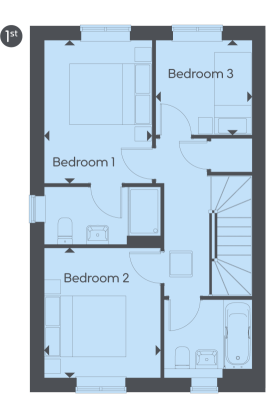
First Floor
Bedroom 1
3.51 x 2.65m 11’ 6” x 8’ 8
Bedroom 2
3.19 x 2.85m 10’ 6” x 9’ 4”
Bedroom 3
2.36 x 2.33m 7’ 9” x 7’ 8”
Maximum dimensions and some plots are handed compared to floor plans shown. Please speak to our sales executive for details. The floor plans depict a typical layout for this house type and room layouts are indicative only. For exact specification details of external and internal finishes, dimensions and floor plan differences please consult your sales executive. All dimensions are + or – 50mm and floor plans are not shown to scale.
Key Features
*EARLY BIRD YOUR NEW HOME*
Get in touch with our experienced Sales Negotiator to find out about up-coming releases.
Bed
Keyford Meadows
Frome
Explore Keyford MeadowsThe Avebury
3 Bed
Enquire now 0345 140 5050
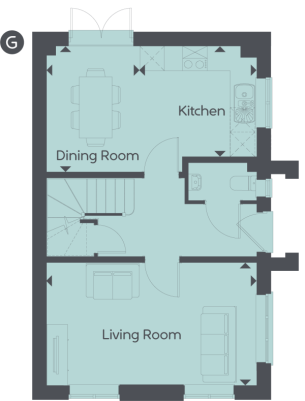
Ground Floor
Maximum dimensions and some plots are handed compared to floor plans shown. Please speak to our sales executive for details. The floor plans depict a typical layout for this house type and room layouts are indicative only. For exact specification details of external and internal finishes, dimensions and floor plan differences please consult your sales executive. All dimensions are + or – 50mm and floor plans are not shown to scale.
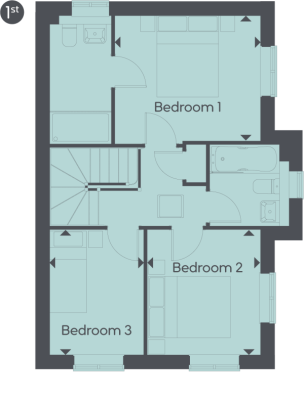
First Floor
Maximum dimensions and some plots are handed compared to floor plans shown. Please speak to our sales executive for details. The floor plans depict a typical layout for this house type and room layouts are indicative only. For exact specification details of external and internal finishes, dimensions and floor plan differences please consult your sales executive. All dimensions are + or – 50mm and floor plans are not shown to scale.
Key Features
*EARLY BIRD YOUR NEW HOME*
Get in touch with our experienced Sales Negotiator to find out about up-coming releases.
Bed
Keyford Meadows
Frome
Explore Keyford MeadowsThe Avon
4 Bed
Enquire now 0345 140 5050

Ground Floor
Kitchen
3.99 x 3.90m 13’ 1” x 12’ 10”
Dining/Family Area
5.29 x 3.99m 17’ 4” x 13’ 1”
Living Room
4.26 x 3.68m 14’ 0” x 12’ 1”
Study
3.10 x 2.33m 10’ 2” x 7’ 8
Maximum dimensions and some plots are handed compared to floor plans shown. Please speak to our sales executive for details. The floor plans depict a typical layout for this house type and room layouts are indicative only. For exact specification details of external and internal finishes, dimensions and floor plan differences please consult your sales executive. All dimensions are + or – 50mm and floor plans are not shown to scale.
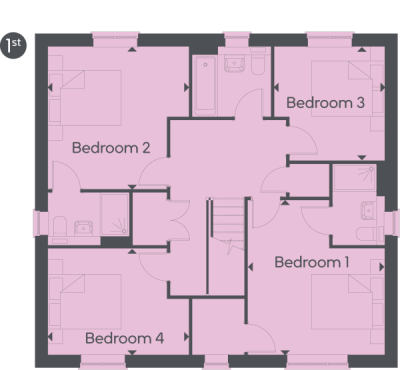
First Floor
Bedroom 1
4.22 x 3.74m 13’ 10” x 12’ 3”
Bedroom 2
3.89 x 3.85m 12’ 9” x 12’ 8”
Bedroom 3
3.11 x 2.98m 10’ 3” x 9’ 9”
Bedroom 4
3.85 x 2.90m 12’ 8” x 9’ 6”
Maximum dimensions and some plots are handed compared to floor plans shown. Please speak to our sales executive for details. The floor plans depict a typical layout for this house type and room layouts are indicative only. For exact specification details of external and internal finishes, dimensions and floor plan differences please consult your sales executive. All dimensions are + or – 50mm and floor plans are not shown to scale.
Key Features
*SOLD OUT*
Please speak to our experienced Sales Negotiators to find out more about other high quality homes at this popular development.
Bed
Keyford Meadows
Frome
Explore Keyford MeadowsThe Ashton
4 Bed
Enquire now 0345 140 5050

Ground Floor
Living Room
4.47 x 3.20m 14’ 8” x 10’ 6”
Kitchen
3.30 x 3.21m 10’ 10” x 10’ 6”
Dining Room
3.21 x 3.08m 10’ 6” x 10’ 1”
Study
3.20 x 1.83m 10’ 6” x 6’ 0
Maximum dimensions and some plots are handed compared to floor plans shown. Please speak to our sales executive for details. The floor plans depict a typical layout for this house type and room layouts are indicative only. For exact specification details of external and internal finishes, dimensions and floor plan differences please consult your sales executive. All dimensions are + or – 50mm and floor plans are not shown to scale.
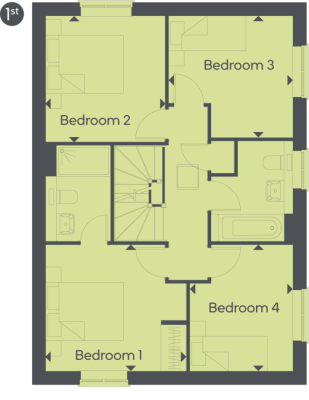
First Floor
Bedroom 1
3.63 x 3.27m 11’ 11” x 10’ 9”
Bedroom 2
3.26 x 3.08m 10’ 8” x 10’ 1”
Bedroom 3
3.21 x 3.15m 10’ 6” x 10’ 4”
Bedroom 4
3.27 x 2.66m 10’ 9” x 8’ 9”
Maximum dimensions and some plots are handed compared to floor plans shown. Please speak to our sales executive for details. The floor plans depict a typical layout for this house type and room layouts are indicative only. For exact specification details of external and internal finishes, dimensions and floor plan differences please consult your sales executive. All dimensions are + or – 50mm and floor plans are not shown to scale.
Key Features
*SOLD OUT*
Please speak to our experienced Sales Negotiator to find out more about other high quality homes at this popular development.
Bed
Stamp Duty calculator
Find out how much you will pay
Are you a first time buyer?
Yes
No
Enter purchase price
Your Stamp Duty will be
Applicable in England and Northern Ireland only. Excludes those purchasing their second home or

